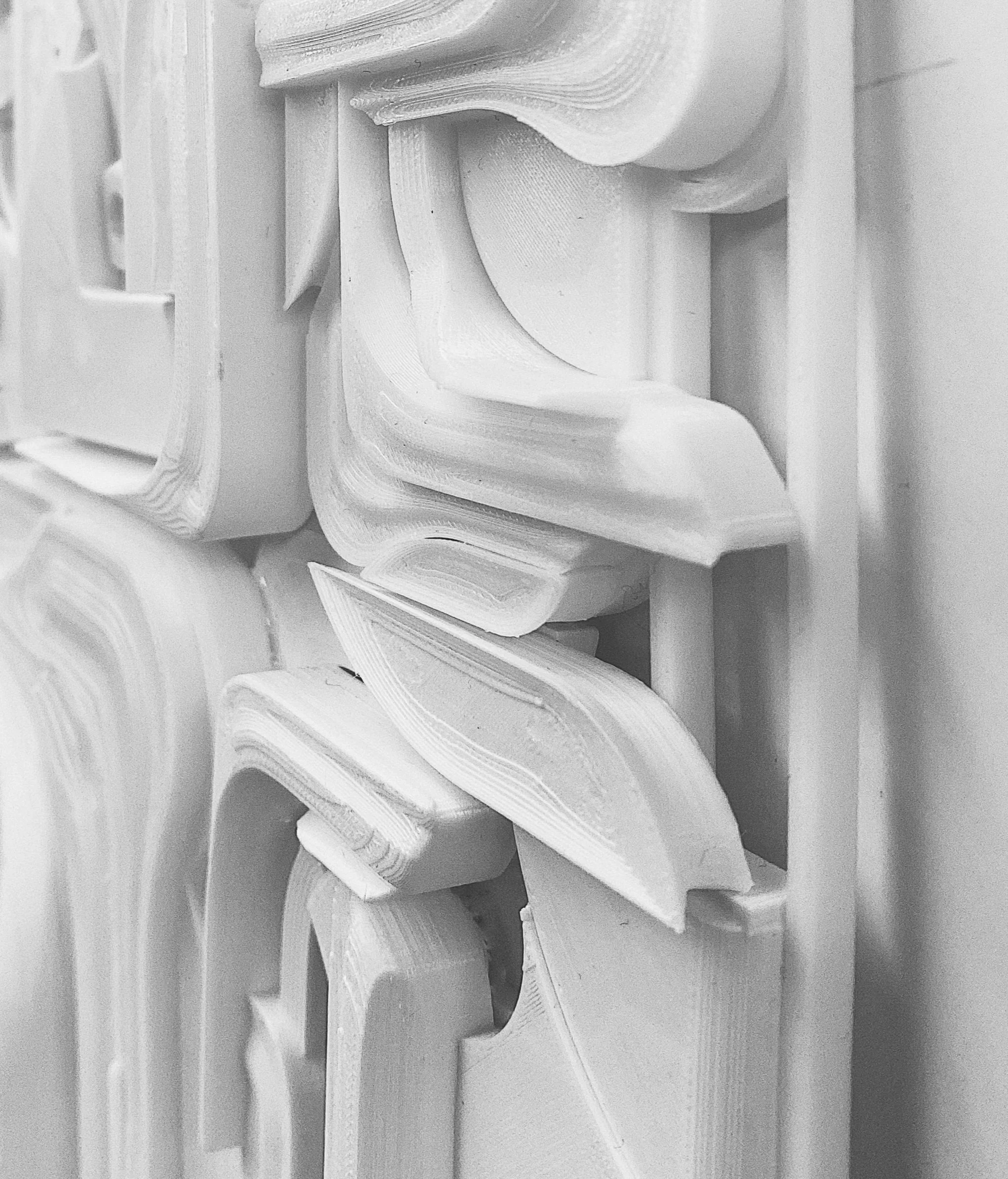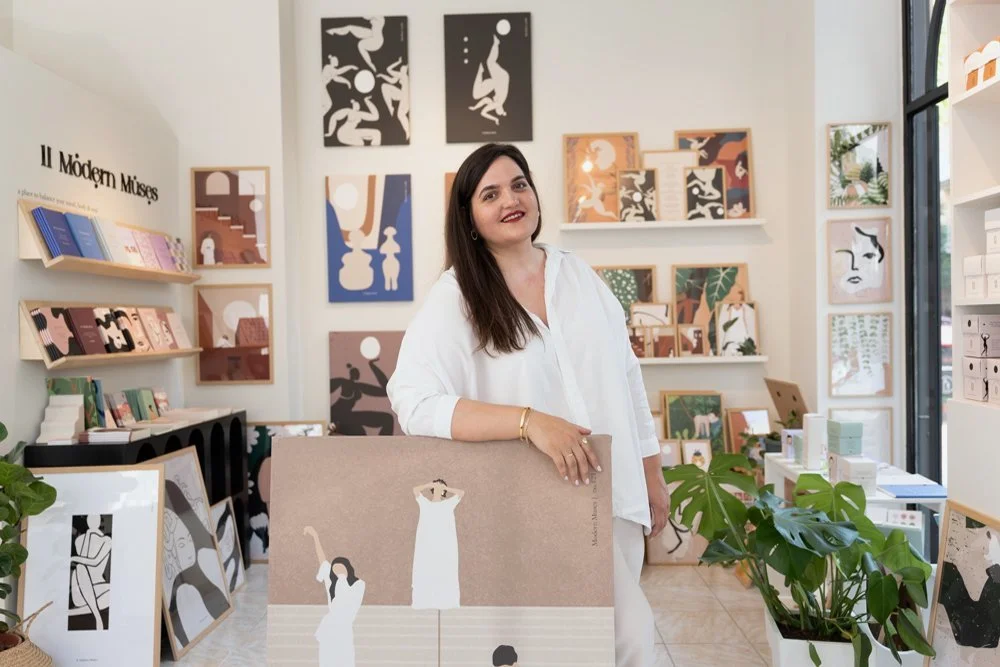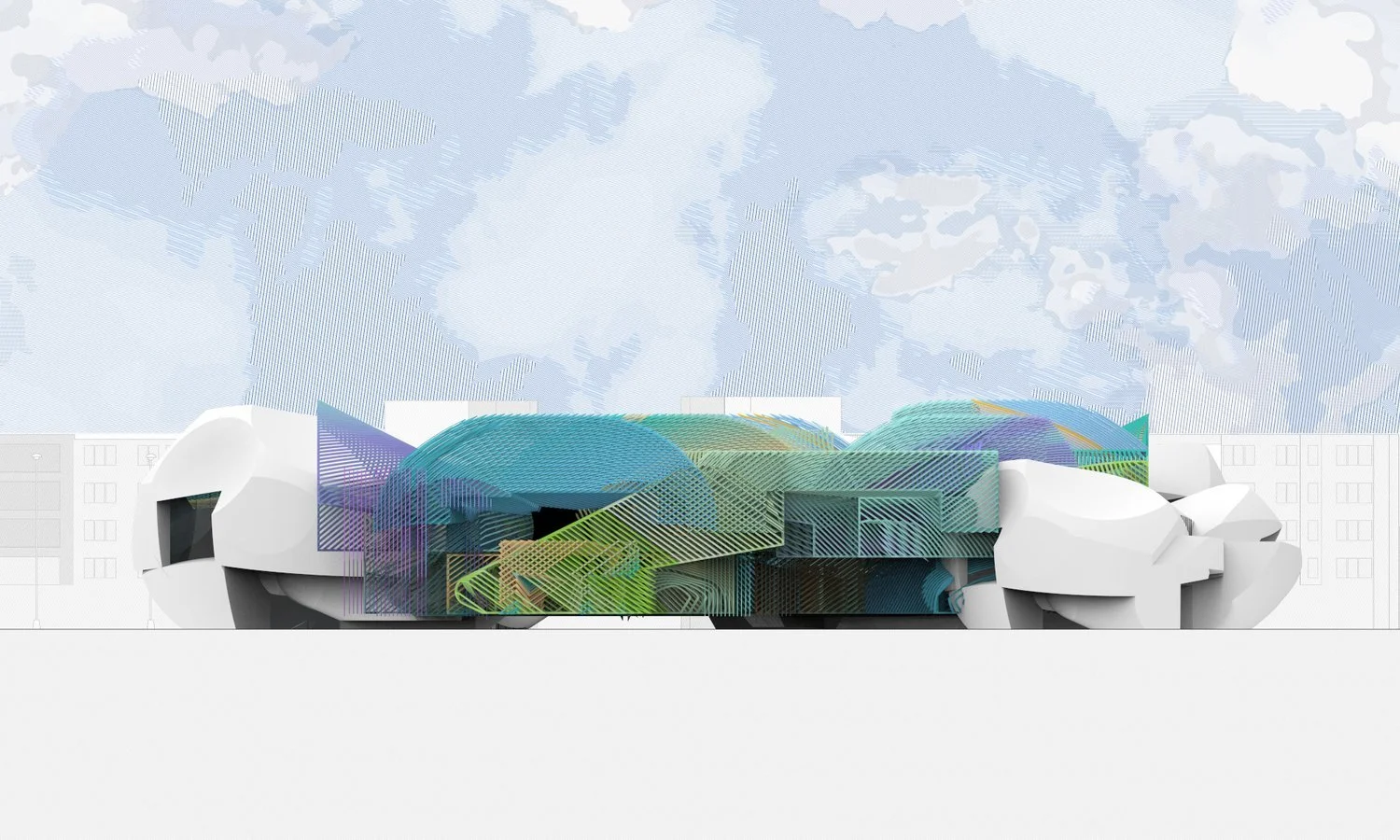10 Questions with Xena Zhang
Xena is an architect and cross-disciplinary visual artist whose work interweaves innovative sustainability practices with culturally immersive experiences. Growing up in a creatively charged family in Beijing, Xena was inspired from a young age by a household devoted to literature, music, and visual arts. Formally trained in interior design and architecture, Xena earned a master’s degree from the School of the Art Institute of Chicago, where an interdisciplinary curriculum sparked an exploration of ceramics, photography, and game design.
Xena Zhang - Portrait
In recent projects, Xena focuses on creating off-grid environments and interactive installations that celebrate local heritage while championing renewable energy and resource conservation. Agri-Cultural Oasis: Sustainable Living and Dominican Traditions, in collaboration with Yuanhao Zhou, merges off-grid farming, tropical leisure, and vibrant cultural exploration into a holistic, sustainable living experience. A key feature of Agri-Cultural Oasis is its innovative water management strategy. The main house features a circular design surrounding a verdant courtyard, with an inward-sloping roof that optimizes rainwater capture for filtration and reuse. Guest and staff accommodations are similarly equipped with integrated purification systems, further promoting self-sufficiency. By celebrating the Dominican Republic’s rich cultural and agricultural heritage, Agri-Cultural Oasis aspires to be a living prototype for off-grid development—one that unites environmental stewardship, local traditions, and immersive experiences in a single visionary endeavor.
Agri-Cultural Oasis: Sustainable Living and Dominican Traditions, Architectural project, 2024 © Xena Zhang and Yuanhao Zhou
INTERVIEW
Let's start with your background. Can you share how growing up in a creatively charged family in Beijing influenced your artistic vision and career?
Growing up in Beijing, I was immersed in creativity at every turn. My grandfather's stories filled our home with imagination, while my dad and aunt introduced me to music, and my grandmother shared the grace of traditional dance. This vibrant, artistic atmosphere sparked my love for creative expression from a young age.
I began learning drawing and painting in the 5th grade, and those early experiences taught me that art is more than just technique—it's a way to see the world, convey emotions, and tell stories without words. The freedom to experiment and push boundaries, encouraged by my family, instilled in me a sense of curiosity that continues to drive my creative journey. That early exposure to a creative lifestyle led me to integrate art with practical design. I pursued a bachelor's degree in interior design, where I discovered how spaces could tell stories. Later, at the School of the Art Institute of Chicago, I earned my master's degree in architecture, blending artistic expression with technical precision. This deepened my passion for creating immersive, narrative-rich environments.
These experiences continue to shape my work today, fueling my drive to craft spaces and experiences that connect deeply with people. My goal is always to merge function with emotion, ensuring that every project is not just visually compelling but also meaningful and immersive.
Agri-Cultural Oasis: Sustainable Living and Dominican Traditions, Architectural project, 2024 © Xena Zhang and Yuanhao Zhou
Agri-Cultural Oasis: Sustainable Living and Dominican Traditions, Architectural project, 2024 © Xena Zhang and Yuanhao Zhou
You work across disciplines such as architecture, ceramics, photography, and game design. How do these fields influence and intersect within your creative process?
Curiosity drives my creative process, constantly pushing me to explore new forms and interdisciplinary ways to tell stories. I see architecture, ceramics, photography, and game design not as separate fields but as interconnected tools, each offering unique ways to shape experience, form, and emotion. My work thrives at these intersections, where I can challenge conventions and discover new possibilities.
Architecture has given me a strong foundation in spatial thinking, allowing me to design immersive environments that balance functionality with narrative depth. Ceramics has taught me the power of materiality—how texture and form can evoke emotion in a tangible way. Photography helps me frame moments and capture the essence of space, while game design enhances my understanding of interactivity and movement.
These disciplines constantly inform one another. When designing architecture, I think beyond structure, considering how materials and light shape an atmosphere, much like in ceramics and photography. When crafting a ceramic piece, I approach it spatially, thinking about form as I would in architecture.
By working across disciplines, I push boundaries and discover unexpected connections. My curiosity fuels this continuous exploration, allowing me to blend technical precision with artistic intuition. I don't just design spaces or objects—I craft experiences that are immersive, expressive, and deeply resonant.
What motivated your shift from traditional architectural practices to a more cross-disciplinary and sustainability-focused approach?
Throughout my life, I have been surrounded by talented artists in art academies, and their influence has fueled my deep desire to explore different artistic forms. I have always believed that architecture should not be confined to the traditional act of building structures to meet basic needs. Instead, it should be seen as a discipline that seamlessly orchestrates all forms of art and design. At their core, all artistic and design disciplines are interconnected—they serve as mediums for expressing emotions, thoughts, and reflections. These mediums are merely vessels, and their expressive potential should not be limited by rigid academic categories. This perspective has allowed me to approach architecture with a broader, more fluid vision.
My architectural practice embodies this belief. I see architecture not as a static entity but as a dynamic and adaptive experience. By continuously learning new artistic languages and exploring diverse media, I free myself from fixed ways of thinking. This enables me to push beyond traditional spatial design, creating environments that are more immersive, interactive, and responsive.
Sustainability also plays a crucial role in my evolving practice. I see it not only as an environmental responsibility but as a creative opportunity. Exploring alternative materials, efficient spatial strategies, and cross-disciplinary design methods allows me to craft solutions that are both aesthetically compelling and ecologically conscious. This approach has made my work more holistic, ensuring that the spaces and experiences I create are not only visually engaging but also mindful of their impact on both people and the planet.
Agri-Cultural Oasis: Sustainable Living and Dominican Traditions, Architectural project, 2024 © Xena Zhang and Yuanhao Zhou
In your work, how do you strike a balance between aesthetics and functionality? What role does storytelling play in shaping your designs?
For me, aesthetics and functionality are not opposing forces—they are two essential elements that, when harmonized, create truly meaningful designs. I believe a well-designed space should not only serve its intended purpose but also evoke emotion, inspire, and connect with its users on a deeper level. My approach is rooted in the idea that beauty is not just about visual appeal; it's about how a space feels, how it interacts with its surroundings, and how people experience it over time.
To achieve this balance, I draw from my interdisciplinary background. My fine art training sharpens my eye for composition, materiality, and form, while my architectural expertise ensures that my designs remain practical, adaptable, and sustainable. I consider factors like circulation, lighting, and material choice, ensuring that every element serves bothan aesthetic and a functional purpose.
Storytelling is at the heart of my design philosophy. I see every project as an opportunity to create a narrative—whether it's through the way a space unfolds, the emotions it evokes, or the subtle details that invite exploration. Just as a writer carefully crafts a story's pacing and mood, I design spaces that guide people through experiences, shaping how they interact with and interpret their surroundings.
Ultimately, my goal is to design environments that are not just useful but also meaningful—spaces that engage the senses, spark imagination, and leave a lasting impression.
In Agri-Cultural Oasis, you integrate renewable energy, water conservation, and cultural immersion seamlessly. What was the biggest challenge in designing a project that combines these diverse elements?
The greatest challenge in designing Agri-Cultural Oasis was balancing sustainability, functionality, and cultural identity without compromise. Renewable energy, water conservation, and heritage had to work cohesively, requiring strategic integration.
Maximizing land efficiency was key. With 20% of the site allocated to photovoltaic panels, preserving farmland and natural habitats demanded precise zoning to maintain both energy independence and agricultural productivity.
Water management posed another hurdle. The region's heavy rainfall and dry periods required a self-sustaining irrigation system. By leveraging the site's natural slope, we directed rainwater into catchment ponds, ensuring a sustainable water supply without artificial intervention.
Cultural authenticity was equally vital. Sustainability had to emerge from local traditions, not feel imposed. Inspired by Dominican communal life, we prioritized shared spaces, used vernacular materials like timber and stone, and designed with cultural narratives in mind. The result is a space that fosters environmental resilience while preserving heritage.
Agri-Cultural Oasis: Sustainable Living and Dominican Traditions, Architectural project, 2024 © Xena Zhang and Yuanhao Zhou
Agri-Cultural Oasis: Sustainable Living and Dominican Traditions, Architectural project, 2024 © Xena Zhang and Yuanhao Zhou
The project celebrates Dominican traditions and culture. How did you go about incorporating local heritage into the design?
Honouring Dominican traditions required a deep understanding of cultural rhythms and built heritage. We embedded local craftsmanship, materials, and social patterns to create a space that feels organic rather than imposed.
Community connection is central to Dominican life—expressed through music, dance, and shared meals. We translated this vibrancy into spatial design, ensuring the main house is not just a shelter but a hub for storytelling, performance, and gathering.
Architecturally, we adapted vernacular structures to a sustainable framework. Locally sourced timber and stone provide durability while preserving cultural identity. The circular house layout fosters interaction and enhances passive cooling through cross-ventilation.
The farm-to-table concept further reinforces traditional living. By integrating agriculture into daily life, visitors engage with food cultivation firsthand, promoting a sustainable lifestyle deeply rooted in local heritage.
The circular main house design, featuring a rainwater capture system, is particularly striking. How does this aspect reflect your philosophy of ecological resilience?
The circular layout embodies sustainability, unity, and adaptability. Its inward-sloping roof captures rainwater efficiently, integrating water conservation into the core of the design. The courtyard acts as a filtration system, reducing reliance on external water sources.
This form also enhances resilience—its aerodynamic shape minimizes wind resistance, while strategic orientation maximizes natural light and ventilation, reducing energy demand. The design isn't just sustainable—it actively regenerates its environment.
Agri-Cultural Oasis serves as a prototype for off-grid development. What key lessons do you hope other designers and architects take away from this project?
Agri-Cultural Oasis demonstrates that self-sufficient living can be both sustainable and culturally rooted. The key takeaway is site-responsive design—embracing natural topography for water management, energy use, and agricultural productivity.
Another lesson is embedding sustainability into daily life. Rather than relying solely on technology, the design encourages active engagement in food production, water conservation, and energy use.
Locally sourced materials reduce environmental impact and strengthen cultural connections, while cross-disciplinary collaboration—merging insights from agriculture, hydrology, and design—creates more holistic solutions for off-grid communities.
Agri-Cultural Oasis: Sustainable Living and Dominican Traditions, Architectural project, 2024 © Xena Zhang and Yuanhao Zhou
Agri-Cultural Oasis: Sustainable Living and Dominican Traditions, Architectural project, 2024 © Xena Zhang and Yuanhao Zhou
Environmentally conscious design is now a necessity rather than a personal choice. Where do you see design and architecture evolving in this context over the next year?
Sustainable architecture is evolving from minimizing harm to actively restoring ecosystems and fostering community resilience. Nature-integrated design will become more prominent, working with natural systems rather than imposing rigid structures. Circular economy principles—reusing materials, minimizing waste, and designing for adaptability—will reshape construction practices.
Cross-disciplinary innovation will drive the field forward. AI-driven modelling, parametric design, and smart energy systems will enhance efficiency, making sustainable design more accessible.
The future of architecture must be people-centred and place-sensitive. We need to design spaces that not only reduce carbon footprints but also enhance human well-being, cultural continuity, and ecological restoration. Sustainable architecture is not just about survival—it's about creating a future where people and nature thrive together.
Lastly, how do you see your personal practice evolving? Are there any upcoming projects or collaborations you'd like to share with our readers?
I see my practice continuously evolving as I explore different artistic disciplines to expand my perspective and approach.Currently, I am working on an ongoing project called Translucent Radiance with my friend, which merges advanced technology with traditional craftsmanship. Inspired by nature's Voronoi patterns, it combines intricate 3D modelling and 3D-printed resin frameworks with handcrafted high-transparency ceramic panels. This fusion of parametric modelling and artisanal techniques creates an interplay of light and shadow, redefining perceptions of translucency while inviting deeper engagement with space and materiality.
The project, which has been exhibited both online and in galleries, exemplifies my interest in bridging innovation and tradition, technology and craft. I will continue pushing its potential while also developing new works that integrate multi-media approaches. My goal is to challenge conventional boundaries, experiment with interdisciplinary techniques, and create projects that redefine the relationship between art, design, and materiality.
Artist’s Talk
Al-Tiba9 Interviews is a promotional platform for artists to articulate their vision and engage them with our diverse readership through a published art dialogue. The artists are interviewed by Mohamed Benhadj, the founder & curator of Al-Tiba9, to highlight their artistic careers and introduce them to the international contemporary art scene across our vast network of museums, galleries, art professionals, art dealers, collectors, and art lovers across the globe.






















